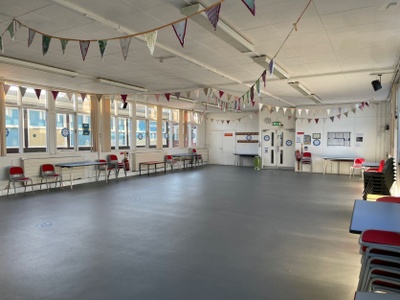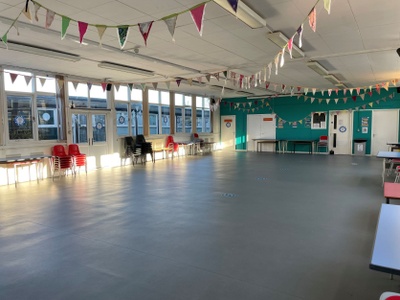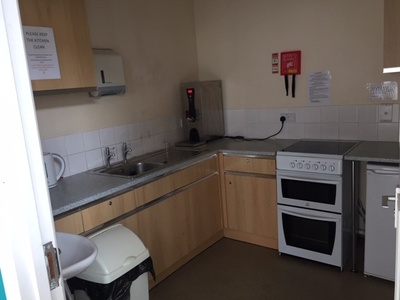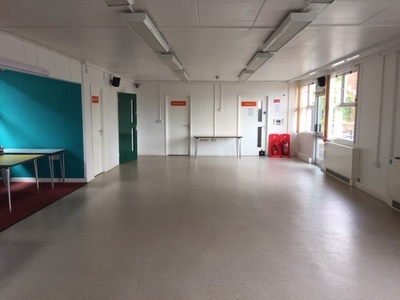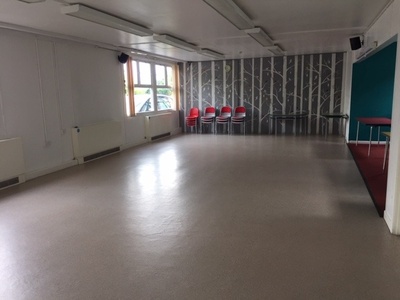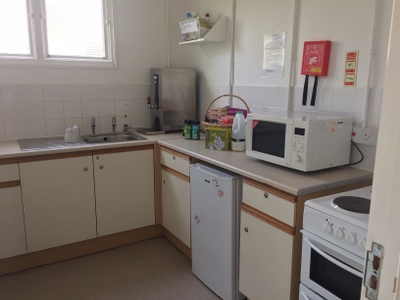Centre facilities
Floor plan
Booking requests
We have two halls available for hire.
Maximum capacity for Raggy Powell Hall is currently 100 people
Maximum capacity for Savernake Hall is currently 40 people
Both halls have small kitchens, each containing a microwave, fridge, cooker, and a wall-mounted water heater. You are welcome to use the mugs in the cupboards. There are large tables (measuring 150 x 65 cm), children’s tables, and adult and children’s chairs.
Each hall has a PA system with a handheld microphone and speakers, and a lead to connect to a mobile device.
We are happy to discuss any special requirements you may have and will do our best to help. Please note that evening hire is restricted due to our location within the community. Please contact us with any queries: mail to: bookings@eastcottcommunity.org
Please let us know if you'd like a viewing.
Raggy Powell Hall (Main)
Capacity:
100 people
Pricing: £14.40-£18.00 per hour
Attributes
Equipment & services
Savernake Hall (Activity)
Capacity:
40 people
Pricing: £12.00-£15.00 per hour
